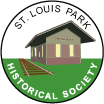See T.B. Walker for a description of Walker’s plans to turn St. Louis Park into an industrial town in which he controlled the land, the streetcar, and the factories. To house the workforce of his new industrial town, Walker built about 60 so-called “Walker Houses” west of the industrial circle from 1890 to 1898, in what is now called the South Oak Hill neighborhood.
Renting for $9-$14/month, the houses were nearly-identical, narrow, two-story affairs with two rooms up and two rooms down. They were heated by parlor stoves, and had no indoor plumbing. It appears that originally they did not have front doors, but doors on the side. If so, most have had front doors added later.
An explanation for the side doors may have to do with the fact that Walker had platted out 25-foot lots, either with the intention that workers buy one lot for their house and one for a garden, or to cram as many workers in together as he could. If the former, perhaps the side door reflected the intent that the family enter and exit via the garden. A map from the late 1890s shows houses built right next to each other on those 25 ft. lots, though. This might explain why so many of them ended up in different parts of town; perhaps the Village required larger lots and they had to be “thinned out.”
Walker’s dream collapsed with the Panic of 1893, and he turned his attention to other endeavors. He was left owning (and paying taxes on) a great number of unsold lots. In the 1930s, the E.H. Shursen Agency (Earling Shursen) sold the last of them.
The wood frame houses were very vulnerable to fire. On April 16, 1893, five of them burned down. The April 20 issue of the Minneapolis Tribune reported:
The fire started in the shed of the house occupied by E.L. Soderlind, and had a good headway before being discovered. John W. Farber, living upstairs, had a very narrow escape, and it was with difficulty he saved himself, wife and baby. They lost everything but the clothing they had on. Farber had a small insurance, the risk having been taken out the Friday previous. Soderlind saved some front room furniture, but everything in the back part of the house was destroyed. He had no insurance. The other buildings were occupied by Parker, Long, Blocker, Lund and others, but they saved most of their furniture. No one knows how the fire originated.
Fires persisted – a resident of South Oak Hill remembers that a fire in the late 1940s burned many of them.
As of 1999 there were about 50 of them left, a few in near-original condition, and some modernized so thoroughly that they are unrecognizable as Walker Houses. Although the greatest concentration is on Edgebrook and North Streets in South Oak Hill, many have been moved from their original locations. (In 1926 there was apparently the need for an ordinance regulating the moving of houses, buildings, derricks, and other structures.)
The house below was located at 5920 Oxford, built in 1893. It was demolished to make way for the Village in the Park development. The basic two-story structure appears to be an original Walker house. The front vestibule and additions to the back came later.

